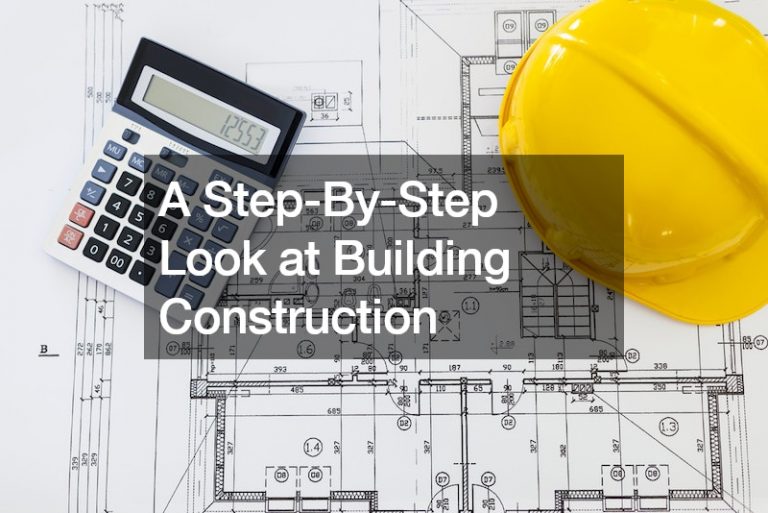Once drawings of the site are complete and received approval from the authority in the jurisdiction have been completed, a consultant will be awarded the contract. Here are some key steps involved in building construction.
One of the first tasks is to address fire engineering to analyze hazards and create a design that mitigates fires. Ways to prevent fires with suppression systems, which are highly essential in structures that will house chemicals and do industrial work.
Next, the ground of the job site is cleared of debris, and the surface is leveled. Afterward, it’s necessary to build or install structures for office space, water areas, bathrooms, laborer’s quarters, and storage for electrical work. Perimeter fencing is optional but can prevent unauthorized individuals from coming onto the site.
Then, it’s time to lay out the staking and ensure that the gridlines are marked properly and in accordance with the approved plans. Surveyors are likely to come to the site to double-check the property’s size for taxation and deed reasons. Excavation depth should be set and dug and may require shoring up.
The base material needs to be compacted, and any pest treatment should be added. Rebar beams and starter bars should be put in place prior to pouring the plain concrete cement (PCC) foundation. Situate perimeter blocks and apply two coats of bituminous paint for corrosion resistance and waterproofing from the elements. Backfill and compact again and install tied beam reinforcement to complete the substructure.
.





